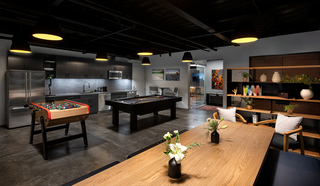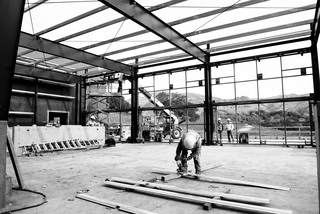As we look to the future of Realm and the next phase of construction, we can’t help but be grateful for all that we’ve learned in the last five years. Getting to where we are with the completion of the Whiskey Hotel taught us so many things: how to manage a project of this magnitude, how to manage a budget, how to work with architects, engineers and designers, even how to manage our own expectations. These aren’t things you can learn in a book; you can only pick them up through experience. And even if you’re working with people who have experience - and we had a lot of seasoned consultants and project managers guiding us – they hadn’t done it the Realm Way, which was some combination of chaos, creativity, changing directions and finding our way in the dark with an uncertain but somehow clear sense of where our winery needed to finish.
We have a clearer sense of what's needed for Phase Three -- more caves. It’s one thing to say we’re going to drill caves, and another to go through the exercise of pinpointing all the details, such as where the drains are going to be located, where to put the hose stations, what to include on each hose station, what colors should we use for the handles? As you drill down to the absolute minutiae, you realize you’ve got tens of thousands of decisions to make. Making those decisions thoughtfully is what it takes to build something at the level we want.
When we built the Whiskey Hotel, we were making too many of those decisions in the midst of construction, which is expensive and cumbersome and frustrating. But now we understand what’s ahead of us; we know some of the things we did well and some of the things we’ll change in the next phase. Examples? Air compressors and glycol chillers are noisy, so we’ll think carefully about where we place them. We have a good idea of the types of drains we’ll use and where we’ll locate them. We know the type of lighting we want, and at what height to place it. We’ll create more storage closets…most designers don’t think enough about those. An architect will give you a cool design which is up to code. But they're more focused on form than function. Engineers focus on the function, not the form. Nobody in the process connects the dots between the two. That's the role we have to play.
Today Realm has about 5,000 square feet of caves; by the time we finish it will be something like 25,000 square feet, a five-fold increase. This will give us enough room to stack our barrels two high, which we’ve always wanted to do despite the fact that it takes more room and costs more. For one thing, since warm air rises, the higher you store your barrels the more they’re surrounded by warm air, which can cause evaporation. We want a more consistent climate around our barrels. We also want easy access to the wine, so that on any given day we can walk through the cellar, pop the bung off any barrel and taste or draw a sample. When you stack barrels four or five high, you can’t do that.
But here’s the interesting part. To make enough space for 25,000 square feet of caves we’ll dig deep into the hillside of the estate, even deeper than we originally planned since the additional two Hartwell parcels we acquired in 2020 gives us more access. But we won’t just carry this material off site. We know from sampling that these soils are rocky and well-draining, so we’ll take that material and distribute it around the rest of the property in anticipation of the next phase of the vineyard replant.
Scott: “The cave and vineyard replant projects are completely intertwined. This is what I call the ‘string’ theory of Realm: you pull on one little strand but it lets loose a whole bunch of other stuff because everything is connected on this estate. We can’t replant the vineyard until the caves are dug, and we can’t tear down the Ag barn where we store a lot of our wines in barrel until the caves are finished. Plus we still have to make wine every year in the midst of construction. That’s what it’s like rebuilding an estate winery. It's not just a winery and it's not just a vineyard. They both have to work together.”

When the caves are complete, between the space and functionality they provide along with the Whiskey Hotel we’ll finally have the ability to renovate the winery, which is Phase Four. We call this Camp Victor, because once the Ag barn is gone the winery will have an unobstructed view of the V formation of rock in the Stags Leap Palisades directly to the east. Phase Four will include an updated crush pad, a formal lab, office space, and most critically, additional fermentation capacity and expanded tank rooms.
When Phase Four is done, a project we anticipate will take about five years, Camp Victor will be a kind of mirror reflection of the Whiskey Hotel. Whiskey Hotel comprises two structures, a prefab metal barn and another building made of steel, wood, glass and plaster. Camp Victor will also have two structures, one finished in plaster, and another prefab metal building designed to resemble the barn portion of Whiskey Hotel.
Scott:“It's a mirror image; a butterfly is another way to think about it. When you stand in front of Camp Victor and see the Whiskey Hotel off to the left, you’ll see a reflection, not necessarily in shape, but more in terms of texture, color palette, materials, etc. The two buildings should feel like they're siblings, like they're related. If we do it right, all of these things should feel intentional.”



